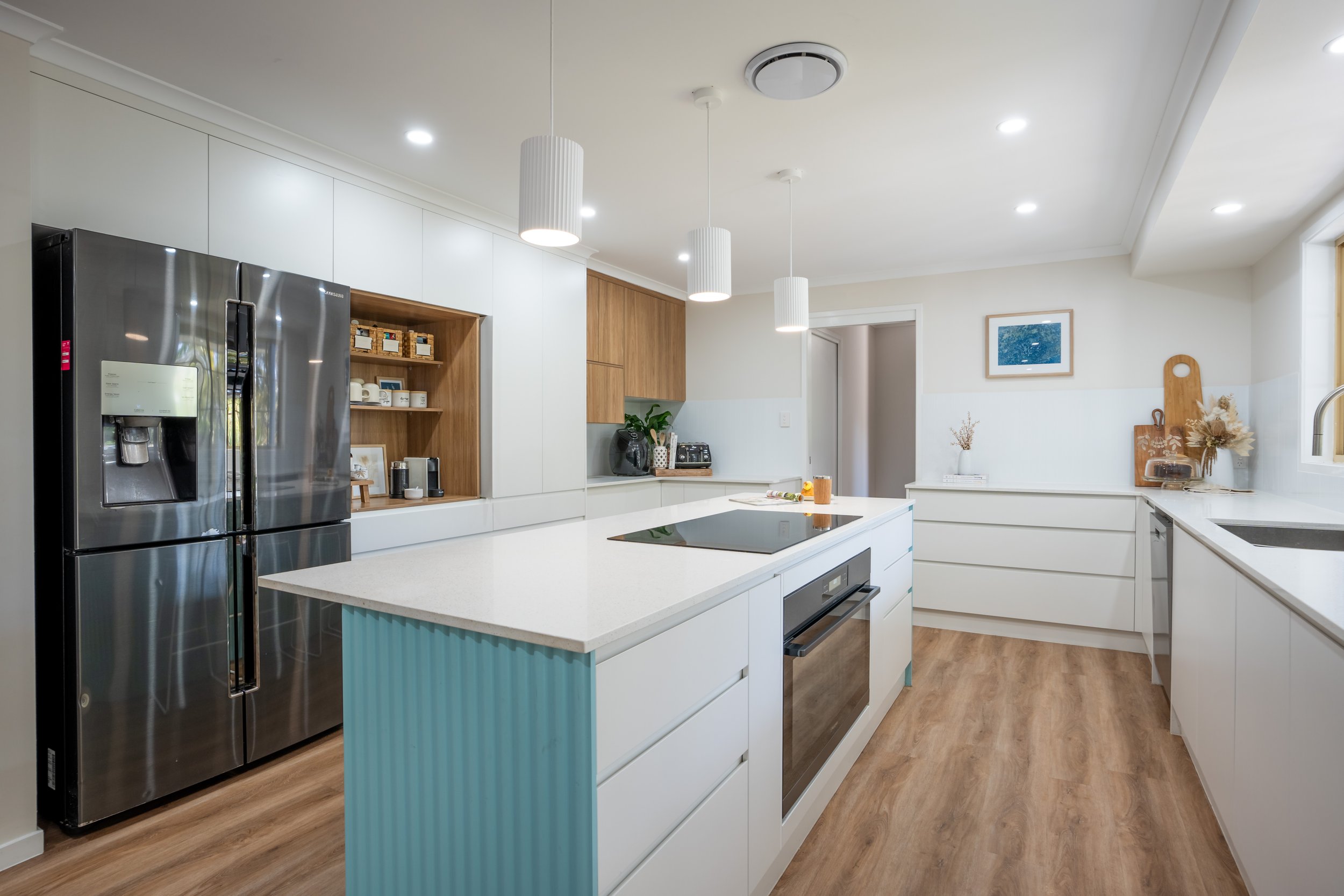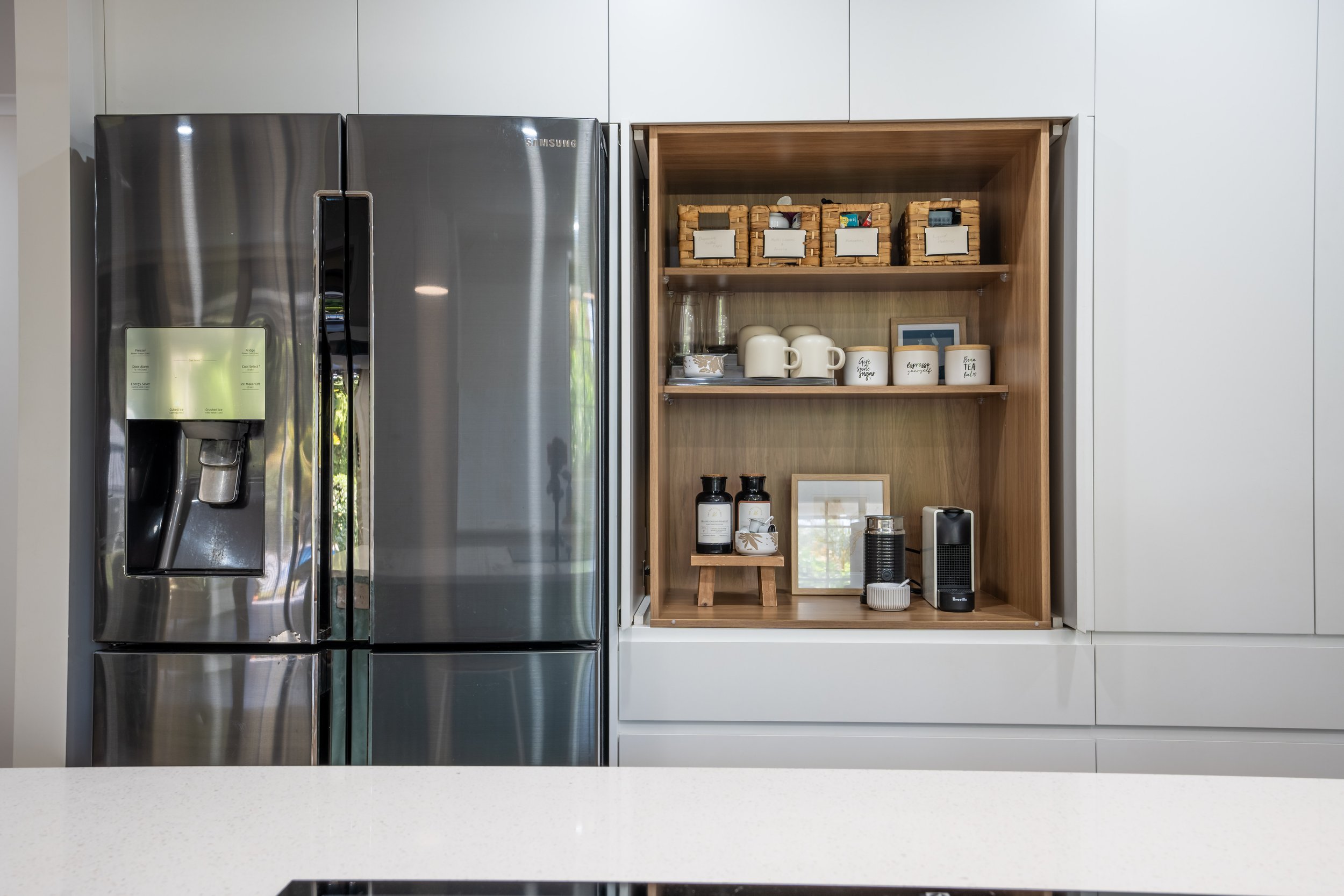Utilising floor space to its full potential…
The kitchen is the heart of any home (or is it? Check back next month where i discuss this further) where families come together to share meals and the days adventures. Unfortunately, the kitchen in this space was not being used to its full potential. With a lonely island in the centre, a cooktop, no bench space, a short breakfast bar, and dark cupboards, the area was not conducive to family gatherings.
However, with a thoughtful redesign, the space was transformed into a functional and flowing area that works seamlessly with the new open-plan living space, butler's pantry, and cocktail station. The kitchen and cocktail station are now connected, with white and timber-look joinery creating a seamless transition. The use of colour on the island bench and cocktail station splashback tile from flooring Xtra adds personality, while white joinery contributes to a clean and fresh look.
The once dark pantry and closed-off storage space were revamped into a bright and fun walk-through pantry and cocktail station, creating a connected space. A clever servery window that connects the outdoor entertainment area to this space was installed, making it perfect for entertaining friends and family.
Overall, this new design invites connection and enjoyment for the family, and as they evolve throughout different phases of life, these spaces will continue to be a pleasure to use.









